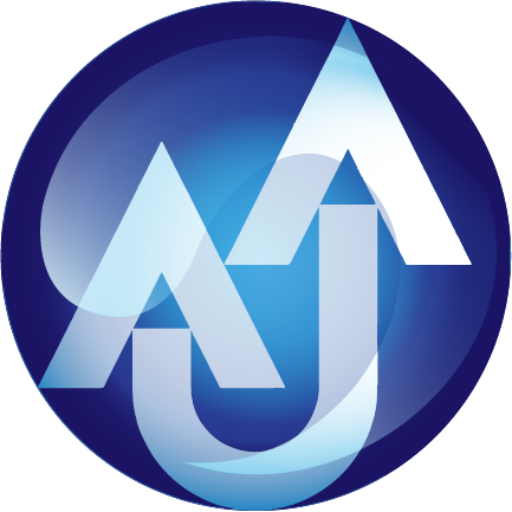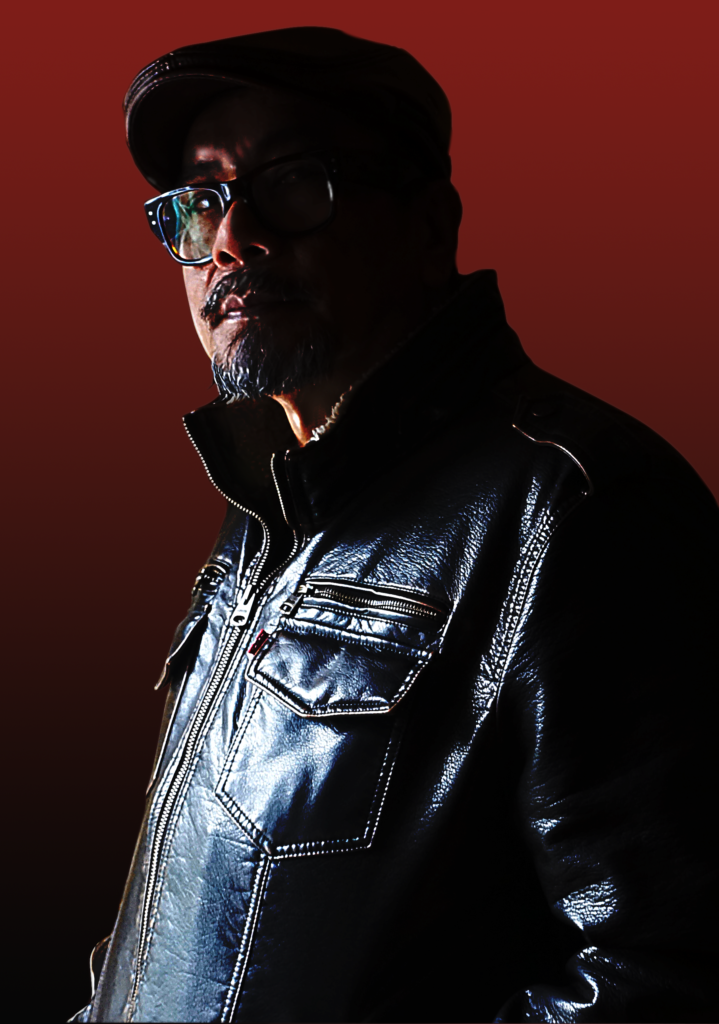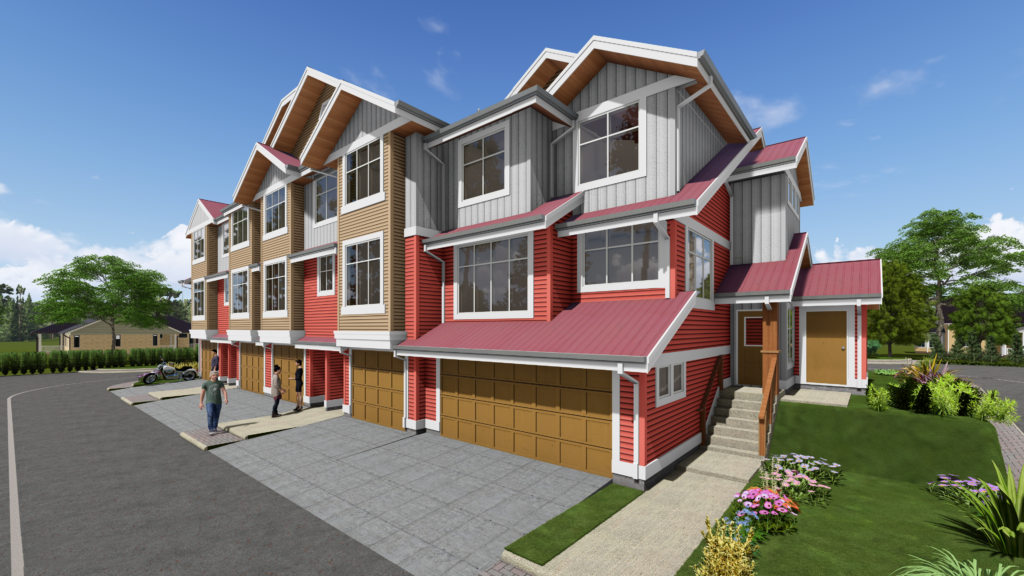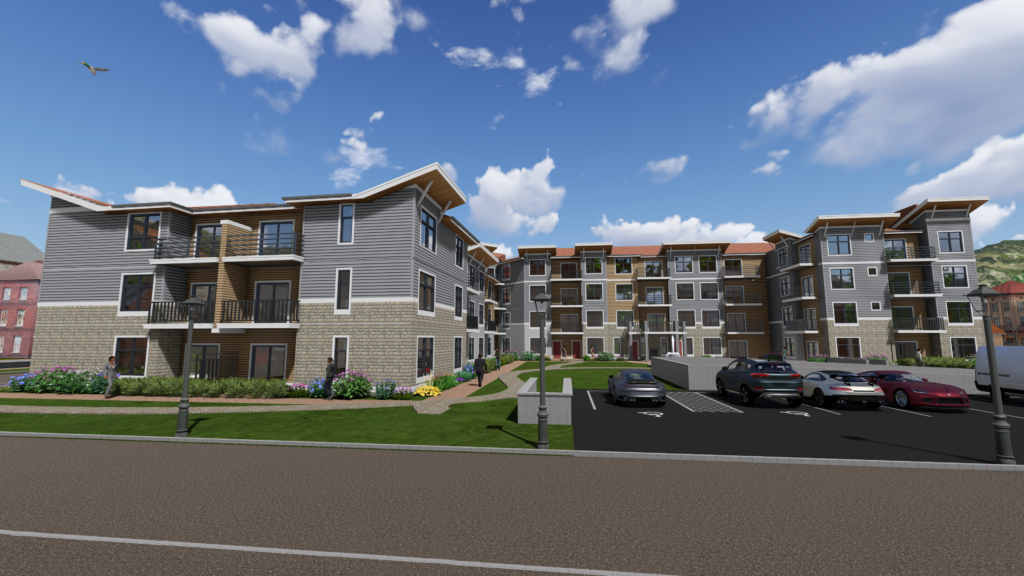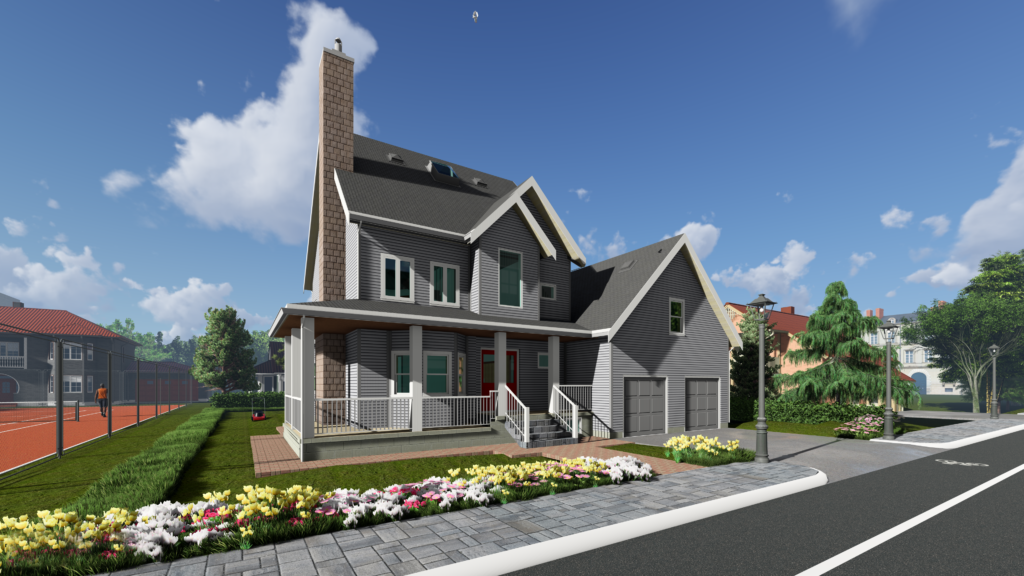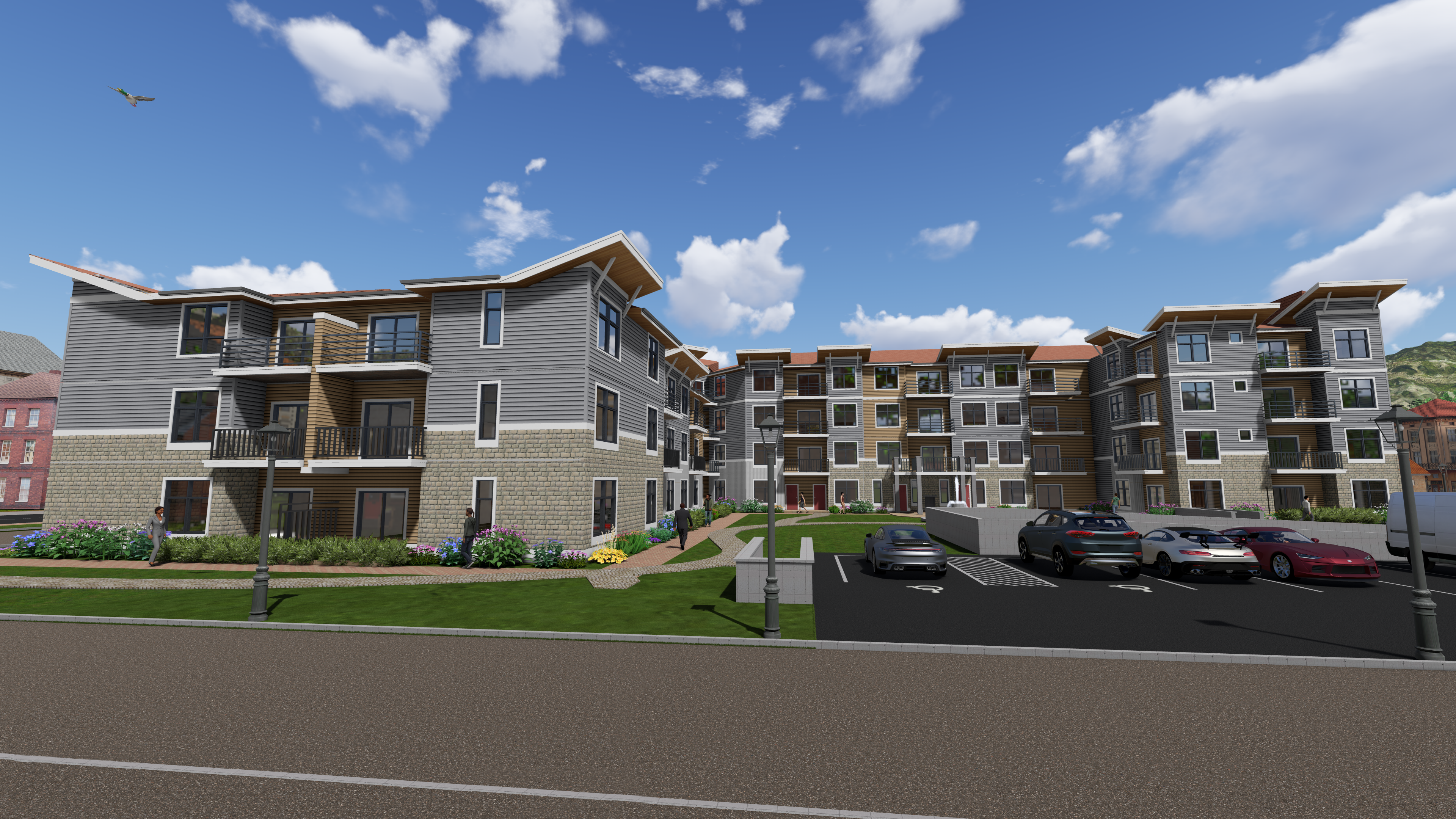
QUALITY PRESENTATION WITH architectural PROFICIENCY
AAJIM ARCHVIZ
Architectural Visualization
Architectural Rendering and Animation
AAJim ArchViz is a division of AAJim Design based in Abbotsford, BC, Canada. Offers Architectural Visualization services on invaluable insights and solutions tailored to the needs of architects and home designers. Perceiving the inherent challenges in each stage of architectural projects and the transformative role renderings play in addressing a stunning presentation. Professional service provides architectural project marketing through photo-realistic rendering, traditional rendering, animation, and motion graphics of floor plan interpretation.
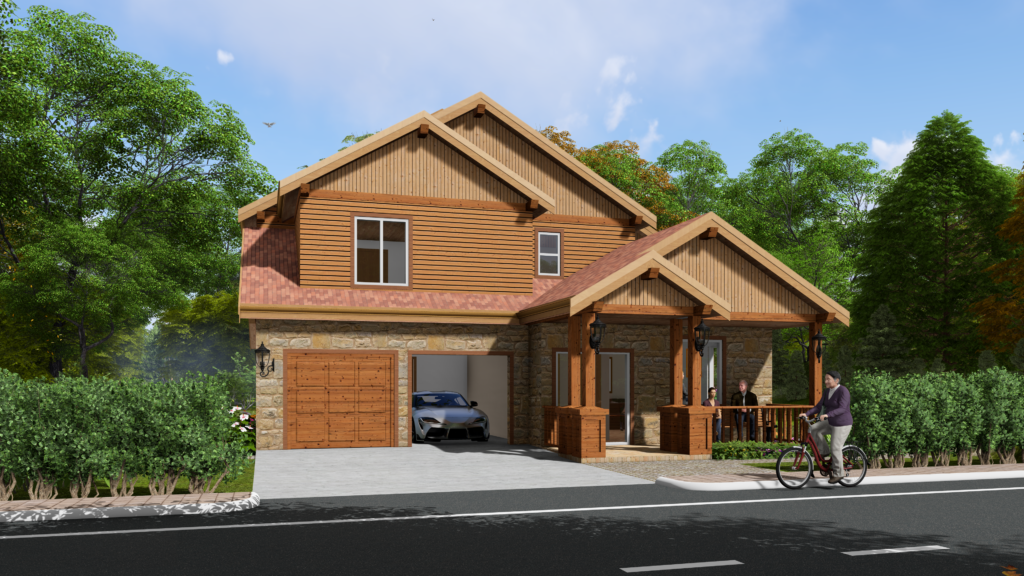
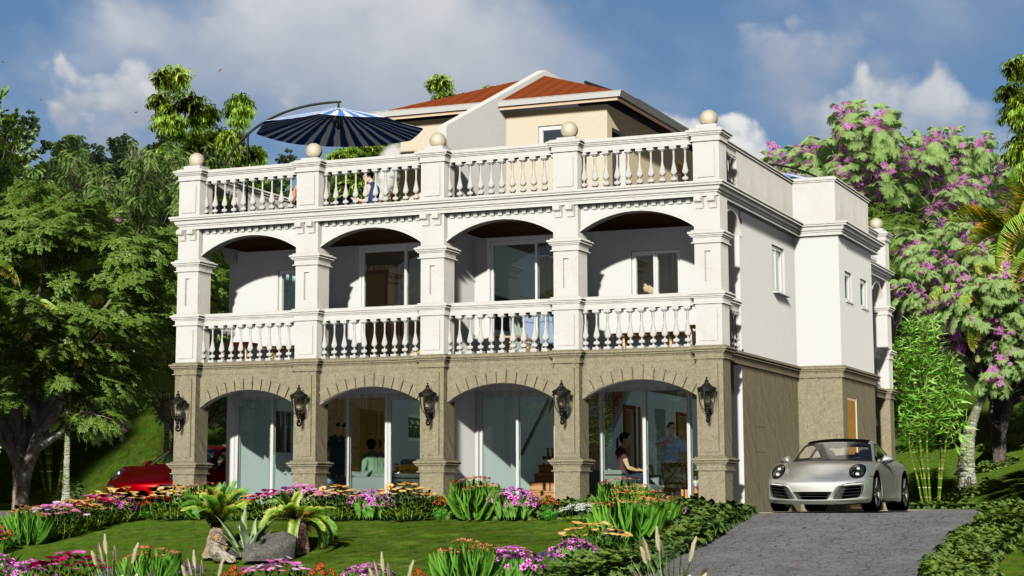
Architectural Visualization plays a vital role in your Architecture project
Clients sometimes have difficulty reading a building plan and architectural design, so why not make them easy to understand? It’s common for Architects and home designers to create mostly sketches for their project presentations. However, some of the big players out there have already noticed that the way their project looks can make the difference between a successful presentation and a superb one, Therefore, architectural visualization using versatile software tools for 3d animations and computer-generated renderings is flexible for transforming your architectural concept into virtual reality. Making imaginary renderings and animations look even more stunning to transform the reality of your architectural vision—a seamlessly compositing different elements into a beautiful photorealistic architectural visualization.
01
COMPUTER-GENERATED RENDERING
Renderings are generated by a computer using three-dimensional modeling software or “Computer-generated Renderings”. This technique is often referred to as a “Photo Real” rendering.
02
TRADITIONAL RENDERING
Renderings are generated by hand. Common mediums for hand-done architectural renderings include watercolor, colored pencil, pen sketch, gouache, pastel, and graphite or charcoal pencil.
03
ARCHITECTURAL ANIMATION
Video is created on a computer using three-dimensional modeling software. An imaginary building is made with landscaping and moving people and vehicles, along with music and visual storytelling voice-over.
PRICE RATES
Pricing may vary on the complexity of the architectural design
Architectural Animation
$500 to $5000
Exterior man & bird eye animation range
- 180° walk-through or fly-through exterior elevation & optional floor plan animated graphics
- 360° walk-through or fly-through exterior elevation & optional floor plan animated graphics
- Rate varies on Home Design townhouse, condo, commercial mix-use, and high-rise building
- Price rates vary on other architecture-related animations
- Negotiable Rates
Photo realistic
Computer-generated Rendering
$250 to $3000
Exterior perspective range
- Range $250-$500 Home Design
- Range $500-$1000 Multi-family (2 to 3-level townhouse, condo)
- Range $500-$2000 Mix-use (Up to 2-level office, condo, store)
- Range $500-$3000 Commercial (Up to 2-level mix-use, office)
- Price rates vary on other architecture-related renderings
- Negotiable rates
Traditional Rendering
$100 to 1500
Exterior perspective range
- Range $100-$300 pen sketch
- Range $100-$300 graphite
- Range $200-$400 color pencil
- Range $200-$400 pastel
- Range $200-$400 charcoal
- Range $300-$500 watercolor
- Range $500-$1500 tempera
- Range $500-$1500 gouache
- Range $500-$1500 acrylic
- Price rates vary on other architecture-related renderings
- Negotiable rates
1K+
Projects Involved
1K+
Clients provided
35
Years of experience
10
Countries served




